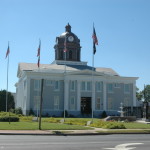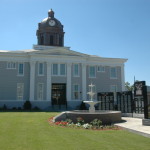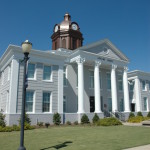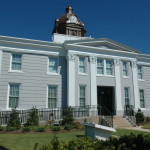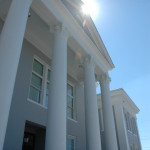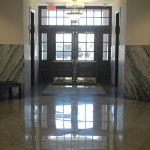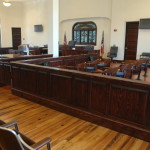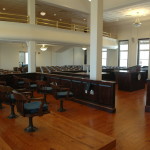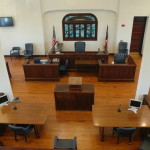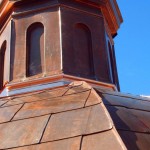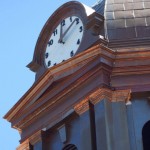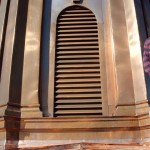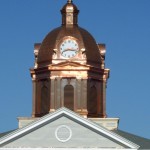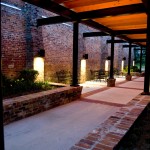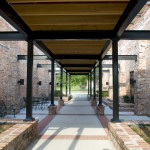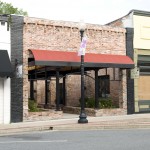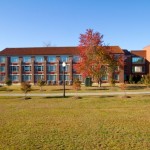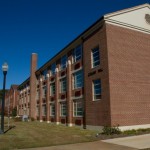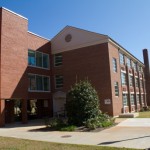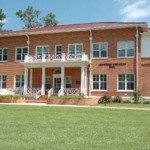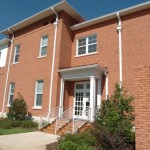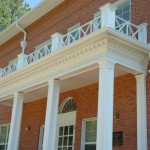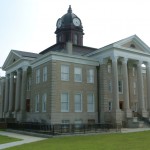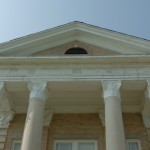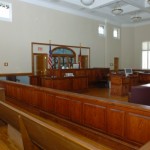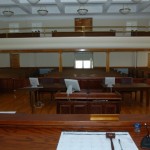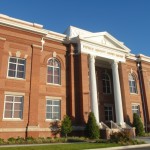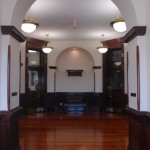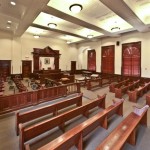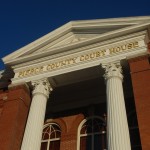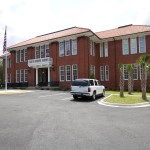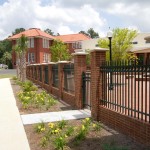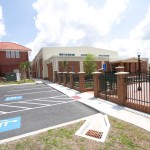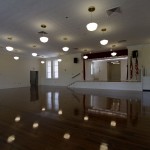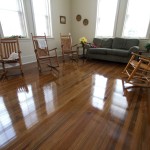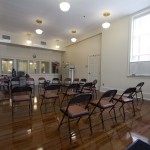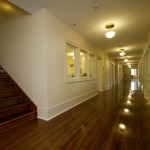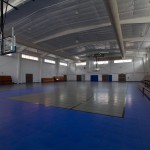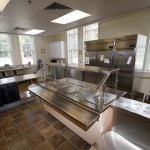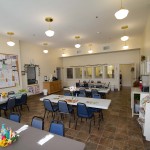Rehabilitation of the Historic Appling County Courthouse
McCall & Associates, Inc. provided design and management services for the rehabilitation of the Appling County Courthouse. This neo-classical revival style building was originally built in 1908 and features pedimented Corinthian portico and pavilions, and an octagonal domed clock tower to ornament the building’s exterior, while the interior of the first floor features Georgia marble wainscoting. The courthouse is listed on National Register of Historic Places.
This project was phased and included the construction of a new courthouse annex as well.
All building systems were upgraded to fit today’s modern working environment, and the courtroom now utilizes a state-of-the-art evidence presentation system.
Historic architectural elements and materials, such as Georgia marble wainscoting, heart pine flooring, and a stamped decorative metal ceiling and metal cornice were preserved as much as possible. The courtroom features a unique stained glass installation depicting the Georgia state seal, which was included in the original building, and this artistic element was also preserved and reused in the updated courtroom. The entire courthouse was re-roofed including a membrane roof on flat roof areas, a slate shingle roof on sloped roof areas, and at the very top, sits the re-worked and restored, copper-clad bell/clock tower with a beautiful copper-covered dome roof.
Blackshear Hanging Jail
McCall Architecture worked with the City of Blackshear, Georgia, to conduct an extensive analysis and study of the area’s historic hanging jail.
This two-story brick structure was completed between 1899 and 1903. The facility was used as the county jail until the 1920s and was the third of Pierce County’s five jails. In addition, it was used as the City Jail for approximately fifty years. The original significance of the Jail lies in its architectural styling, but now the building is also of historic significance to both the state and the region. State law in Georgia at the time of the Jail’s construction prohibited public hangings thereby requiring internal gallows. The Jail is one of only two “hanging jails” which remain in Georgia. The gothic architecture of the building was unique to South Georgia, with a tower centered on the main façade and ornamental brickwork. In addition, the predominant material choices (concrete, brick, and steel) and minimal use of wood made the facility virtually fireproof. This was a substantial upgrade from the prior jail facilities which were primarily made of wood.
The full documentation of the facility will aid in the rehabilitation of the Jail for its eventual adaptive reuse. The City of Blackshear plans to rehabilitate the currently unused space for administrative spaces for city functions. The close proximity to City Hall makes it an ideal location for such use.
Revitalization of Historic Downtown
McCall Architecture aided the City of Boston, Georgia, in confronting with the dilemma that many small towns face – how do they embrace growth while maintaining the character of the town?
Boston, located Thomasville and Quitman, is experiencing a revitalization of its downtown area. This revitalization precipitates the need for infrastructure (in this case, available parking) to support the growth of the center of commercial and civic activity. The City of Boston acquired three pieces of property in anticipation of this project: the condemned storefront space, a parcel of undeveloped property that runs behind the row of buildings, and a portion of a parcel next door to the condemned storefront.
The initial project created a feasibility report on an additional parking lot and associated enhanced greenspace in the downtown area. The subsequent project converted the ruins of one of the town’s original storefronts into a pedestrian walkway to a new parking area located directly behind the row of storefronts on Boston’s Main Street. By utilizing the remaining aspects of the façade, the town’s historical character can be maintained, while making the space useful once more. The improvements serve not only the needs of the citizens of Boston, but it will also increase access to downtown’s growing business community. By adding more parking spaces, the town can now handle increased traffic to its downtown merchants and offices.
Rehabilitation of Historic Collum Hall
McCall & Associates, Inc. was hired by the Board of Regents and Georgia Southwestern State University in mid August of 2010. The Construction Documents were complete at the end of October of 2010. A CM-at-Risk was hired by the Board of Regents and started work mid December of 2010. The project is scheduled to be complete in June of 2011. Although the project started as renovations of the 2nd and 3rd floors, work on the 1st floor is now included due to connections to existing systems and unforeseen existing conditions uncovered during demolition.
The project includes extensive interior renovation, replacement of the roof, reglazing of all windows, and the addition of an elevator tower. The interior renovation converts a 1952 era 3-story dormitory to modern classrooms and faculty offices to include three 50 seat classrooms and computer lab on the third floor. The third floor ceiling (attic floor) was partially removed to increase the ceiling height in the larger classrooms. The learning spaces incorporate the latest technological systems.
McCall & Associates, Inc. worked diligently to deal with issues of asbestos abatement as well as preserving the historic fabric of the building. Due to the Owner’s schedule, this project required a highly accelerated effort by the design team as well as a continued commitment by both the design team and construction professional to complete the project on time.
Renovation of Crawford Wheatley Hall
McCall Architecture successfully completed the renovation of historic Crawford Wheatley Hall on the campus of Georgia Southwestern State University. Crawford Wheatley Hall, named for the honorable Crawford Wheatley who became treasurer of the institution’s Board of Trustees, was constructed during the years of 1911 and 1912 at a cost of $17,500. This two-story brick structure provided a dining hall on the first floor and a women’s residence facility on the second floor.
The goal of the project was to convert the structure into GSW’s School of Computer and Information Science, while maintaining the historical character of the structure and the campus. The facility features fully wired, multipurpose computer labs, faculty offices and specialized workspace for one-of-a-kind software development. The school needed this updated space for its growing programs, particularly in the CIS department which is expected to become a new revenue center.
“This is truly a premiere facility.”
– Boris Peltsverger, Ph.D.
Rehabilitation of the
Historic Irwin County Courthouse
McCall Architecture worked with the Irwin County Board of Commissioners to accomplish the rehabilitation of the historic Irwin County Courthouse. Located two blocks from the main downtown intersection, the courthouse is the county’s most recognizable landmark and the center of its governmental affairs. The structure was originally built in 1910 and is listed on the National Historic Register.
In addition to the toll that the years will take on an historic structure, the building had been subject to several interior renovations. Our challenge was to restore the courthouse’s original architectural splendor while making it functional for today’s working environment. The scope included a complete removal of the previous renovations, the retrofit and upgrade of all systems and the addition of an elevator to this historic three-story facility. The newly renovated structure includes two original vaults, sheriff’s offices, district attorneys’ offices, clerk’s offices, probate and superior court functions.
The building’s original finishes, including Georgia marble wainscoting, were preserved and reused as much as was possible. The courtroom, which makes up the majority of the building’s third floor, features a stained glass rendering of the seal of the State of Georgia which was preserved during the restoration. This project was financed through SPLOST funds and a USDA loan.
Rehabilitation of the Historic Pierce County Courthouse
McCall & Associates, Inc. served the Pierce County Board of Commissioners on the project to rehabilitate the county’s historic courthouse. The demolition and removal of a 1970s remodeling project exposed the building’s original balcony, fireplaces in almost every office with original mantles and woodwork about 4 feet high around most of the walls in the building. Special efforts were made to maintain the historic nature of the existing building by salvaging and reusing all materials that were practical to be used.
In addition to the the historic preservation work, the building was upgraded to make it a functional space for county employees. Upgrades include all new voice and data systems, a new fire sprinkler system, new elevator for accessible use, and a computerized control system for the heating and air-conditioning system. All of the systems that were added to the building are concealed within the structure such that the historic nature of the project and the sensitivity to the project from a historic perspective was maintained.
McCall served as the design architect, project manager, and construction coordinator for the county for this project. Pierce County utilized the services of a construction team from the Georgia Department of Corrections (GDOC), in order to realize the cost savings which made the project possible.
Pound Hall Renovation at VSU
McCall Architecture, working with Valdosta State University and the University System of Georgia Board of Regents, completed the rehabilitation of historic Pound Hall, which houses the Langdale College of Business Administration. Renovations to the 1922 Georgian Building included classrooms, student lounge, and faculty office space. The project also called for transforming the historic building into a technologically advanced learning facility for VSU students.
These efforts included the creation of a central 120-seat radial-style lecture hall, electronic interactive computer labs, and electronic interactive tiered classrooms, as well as a state-of-the-art distance learning facility which enables VSU to offer advanced classes to many of the region’s smaller two-year schools. The existing auditorium was tiered and equipped with a satellite rear screen projection system. The project was considered an overwhelming success.
Rehabilitation of Historic Pierce NFC
McCall Architecture is managing the rehabilitation of the Pierce County NFC Building; this historic structure was first known as the Presbyterian Institute and then the original Blackshear High School. Our firm is serving as Managing Architect – not only providing design services but also project management and construction coordination for the project – which encompasses a total of three individual projects. It also includes the renovation of a gymnasium and the construction of a new public library.
Our team has meticulous managed this project to salvage and save architectural details of the building such as the Ludowici roof tiles, the balustrade over the porch, and the terracotta column capitals. The roof tiles, in particular, were painstakingly removed from the building, carefully stacked and stored on site, and reapplied to the roof.
The three structures together comprise a multipurpose community area and are connected by an exterior terrace surrounded by wrought iron fences. The terrace provides a casual setting and a fountain for the public to enjoy an outside lunch or relaxation. The campus will house not only the library but also the Senior Center, Concerted Services, Recreation Department, Human Resources, Food Pantry, Quilting, and other county functions.
This project was a joint financial effort between Pierce County, the United States Department of Agriculture, and the State Library Board.
